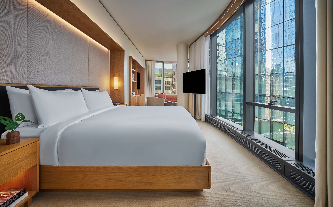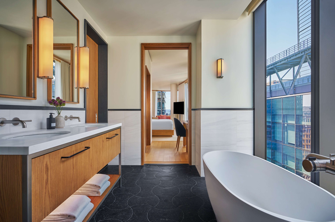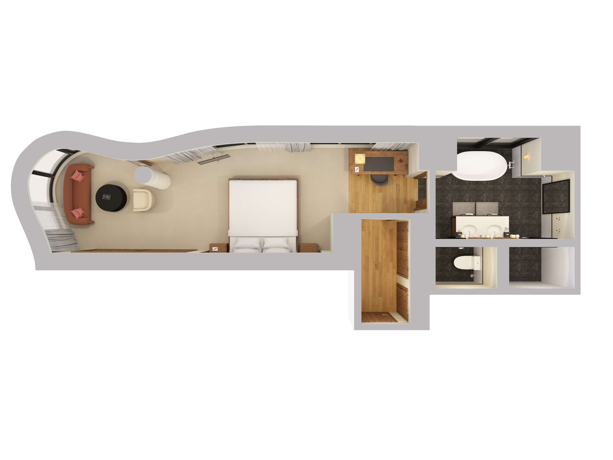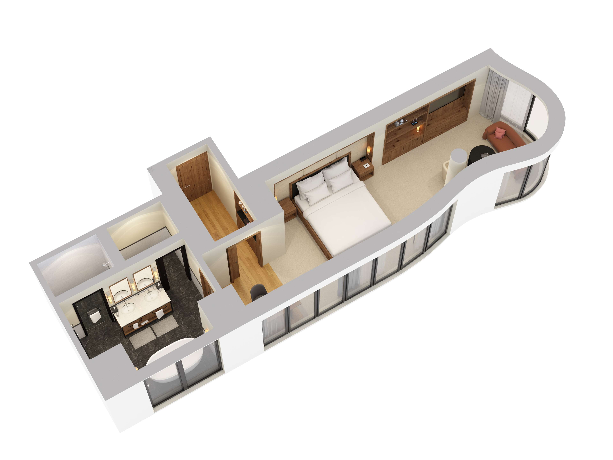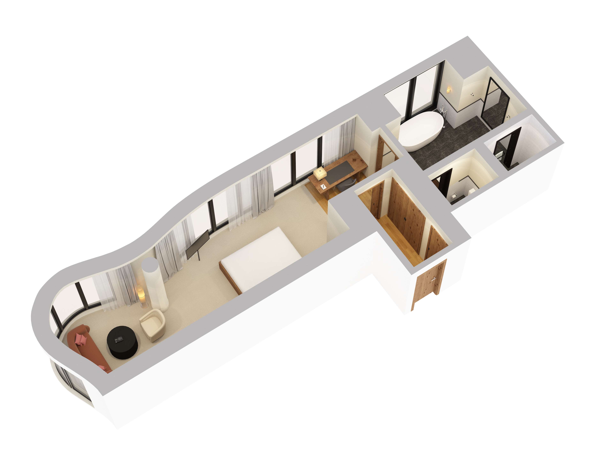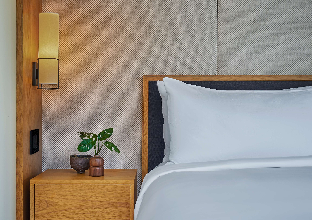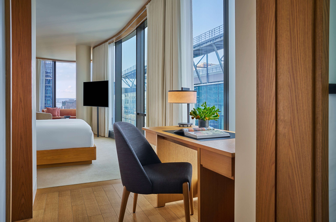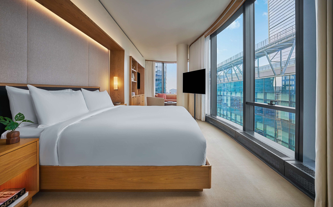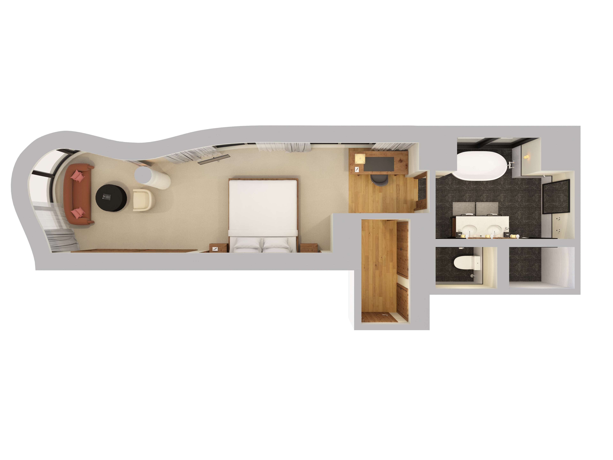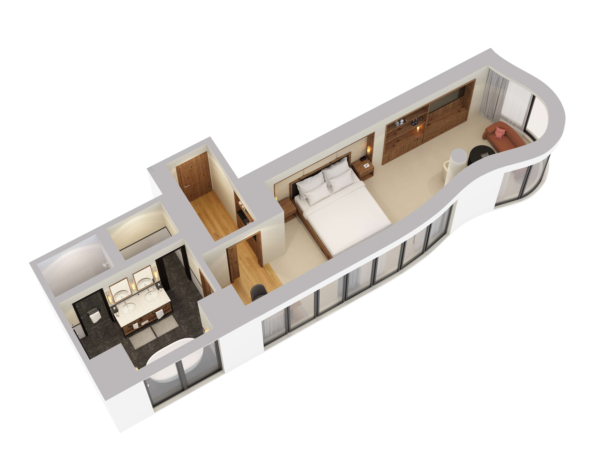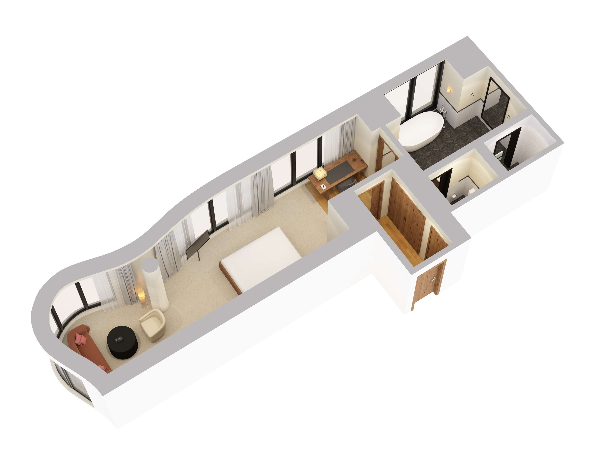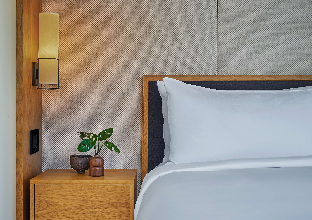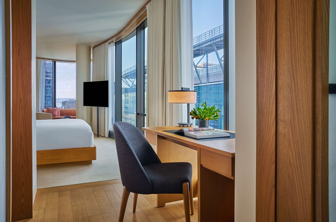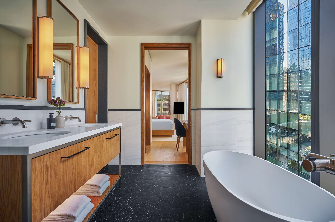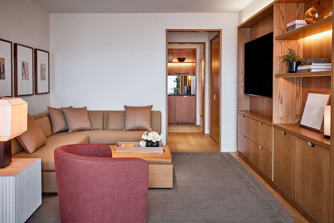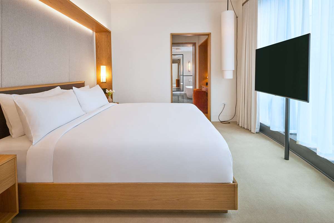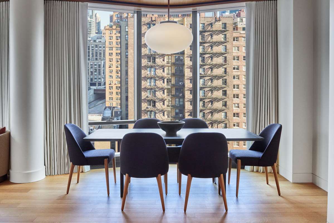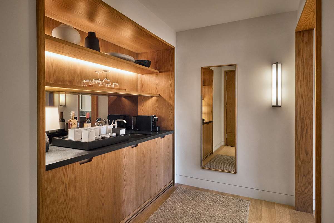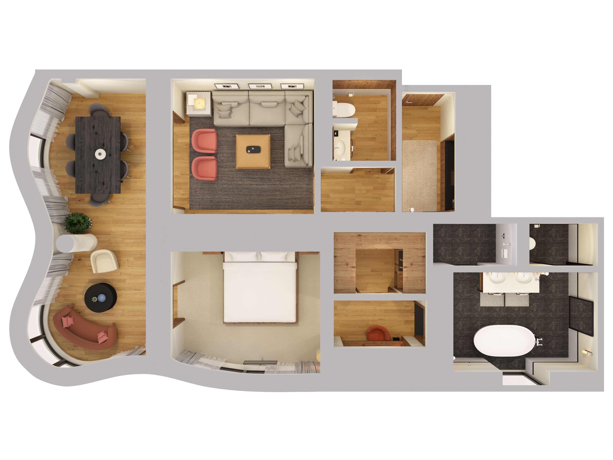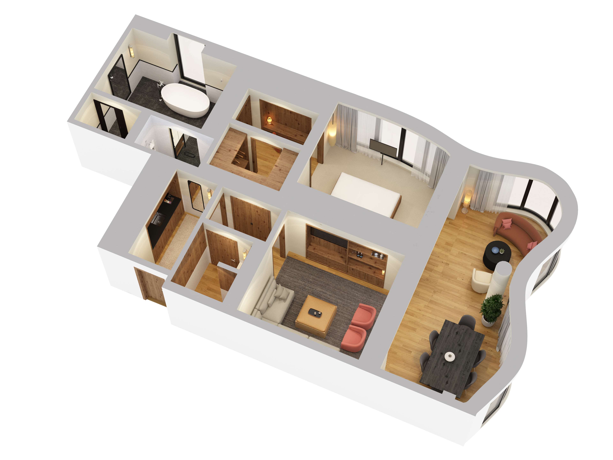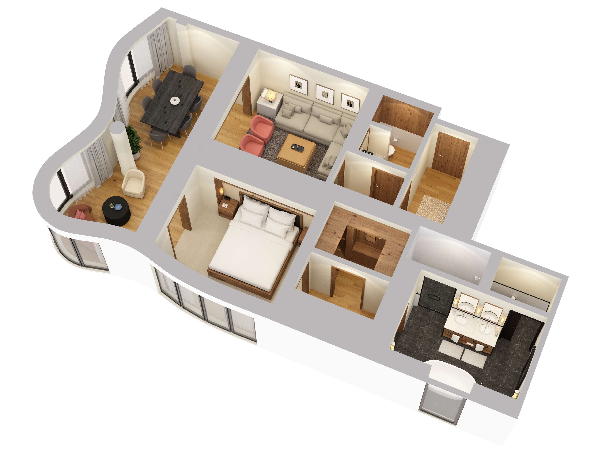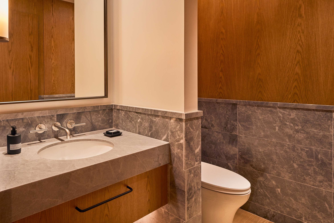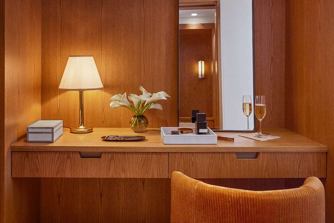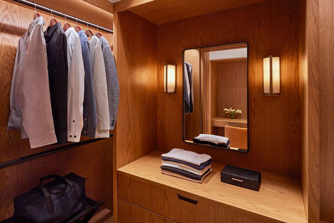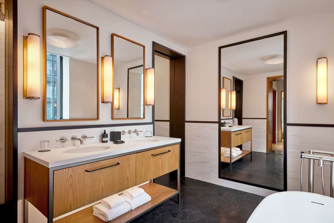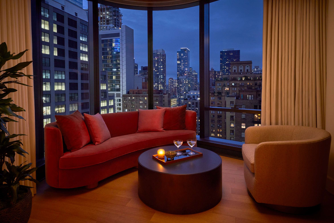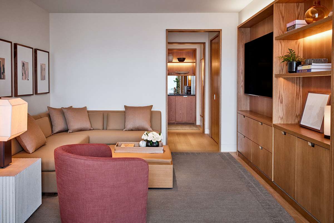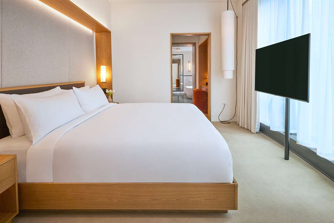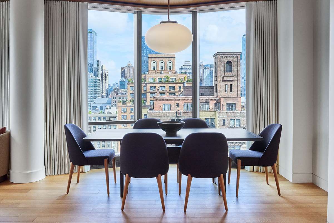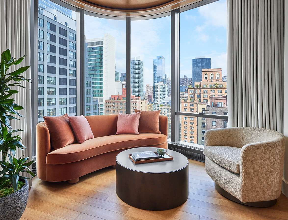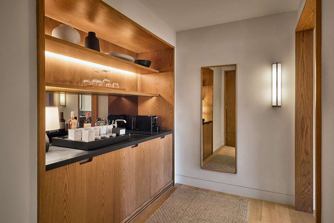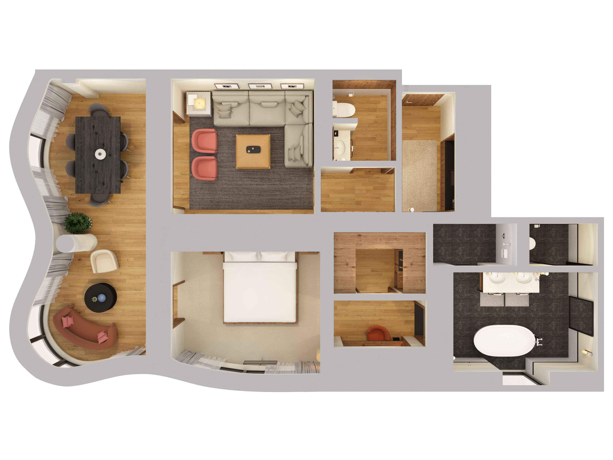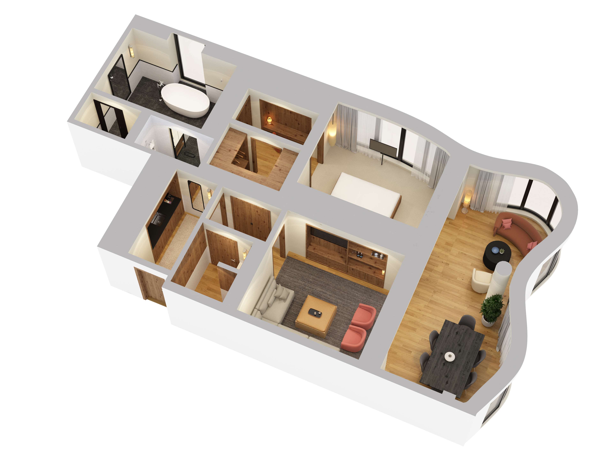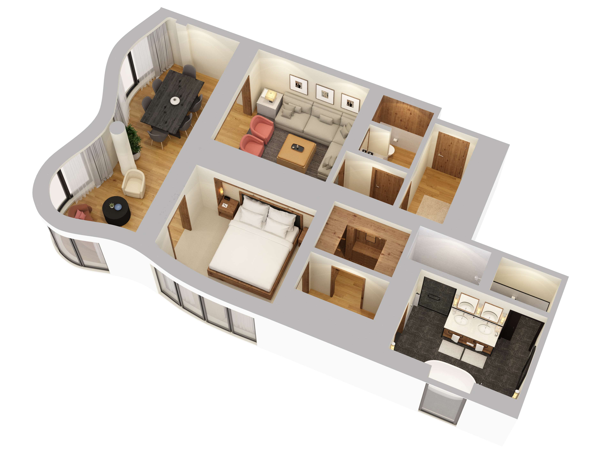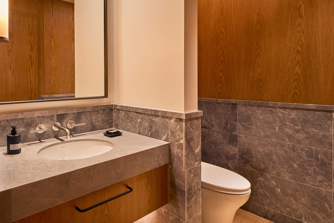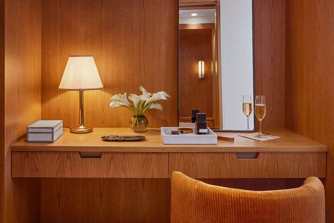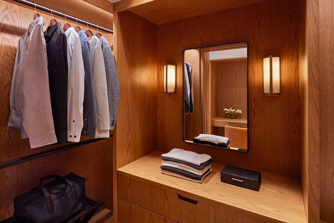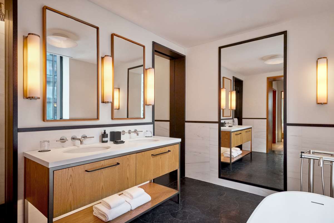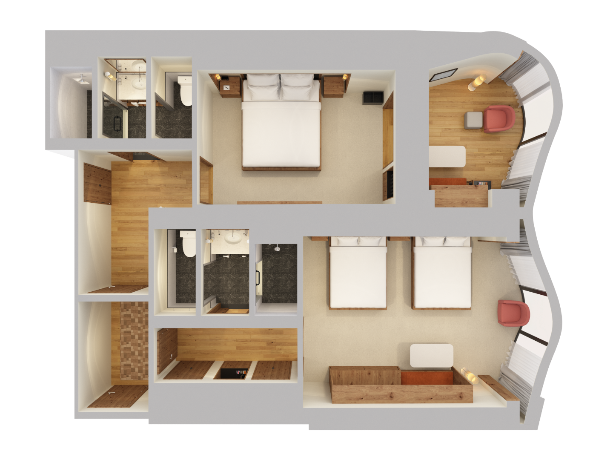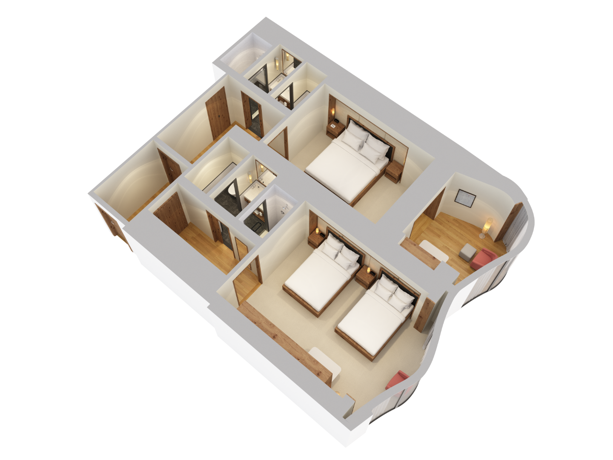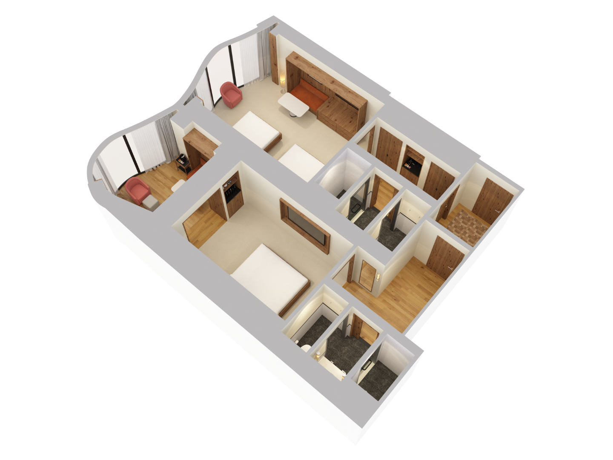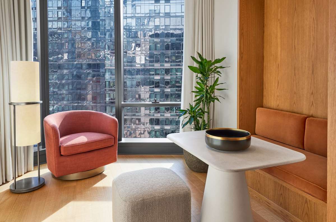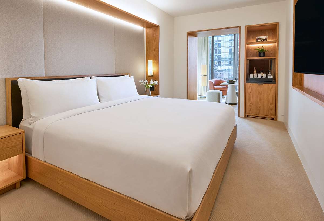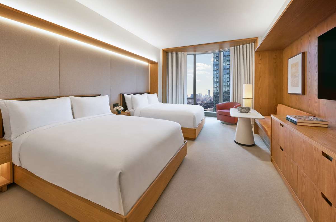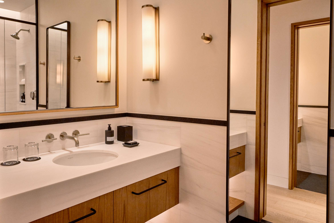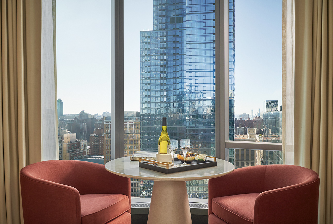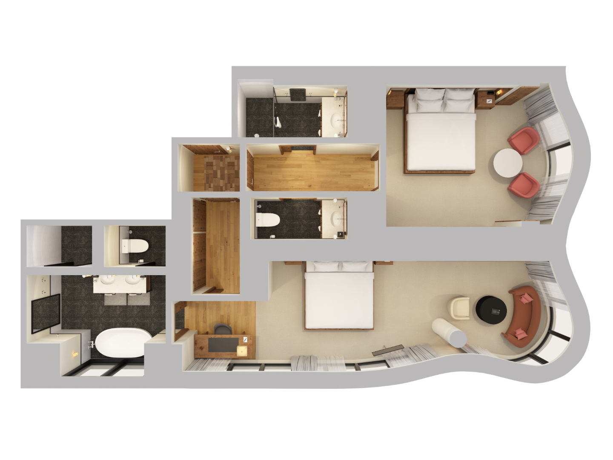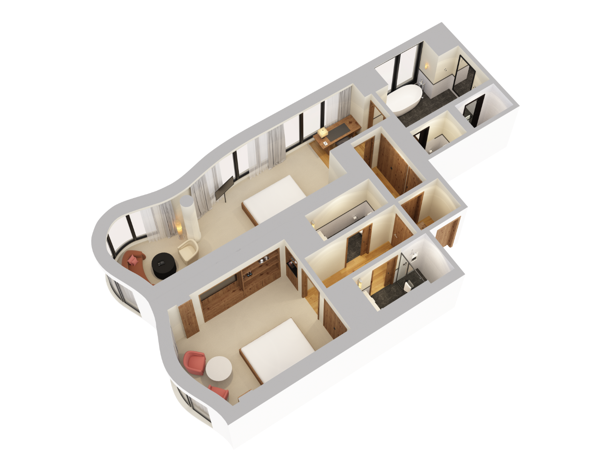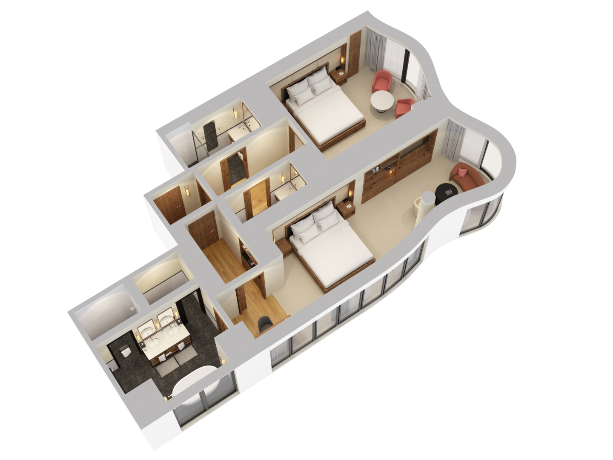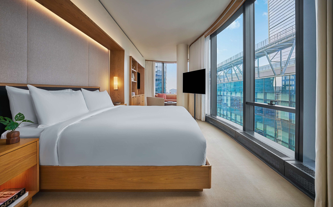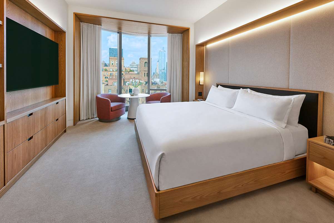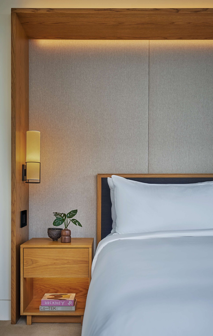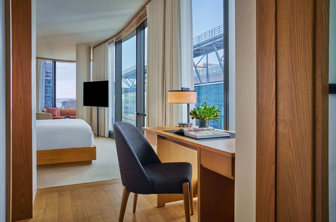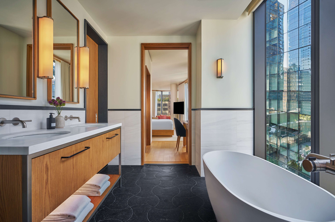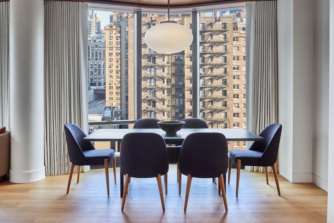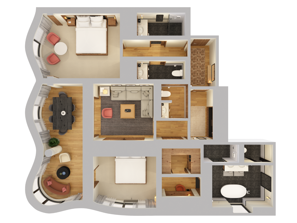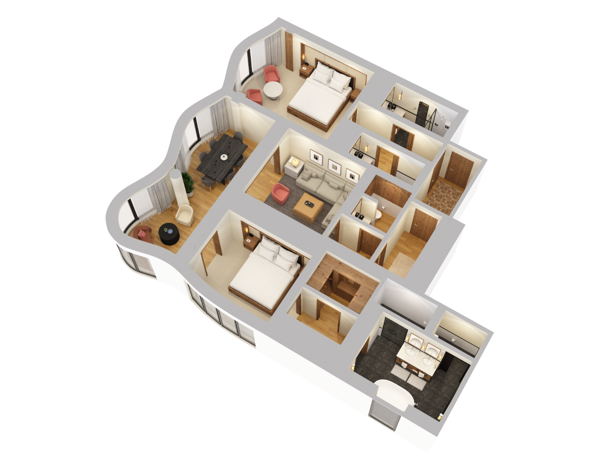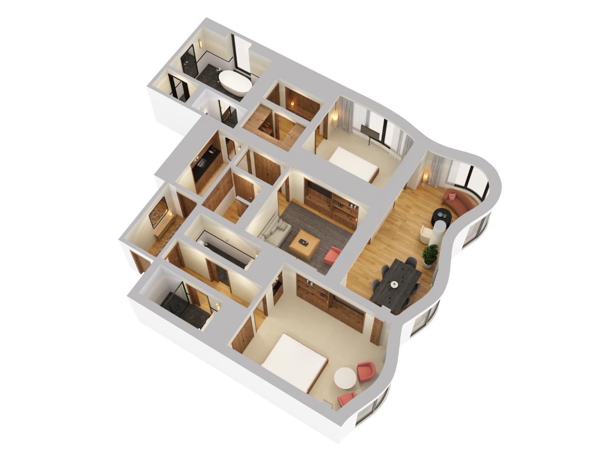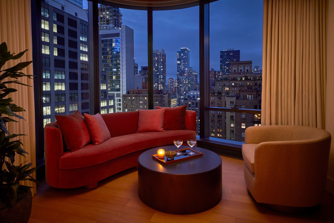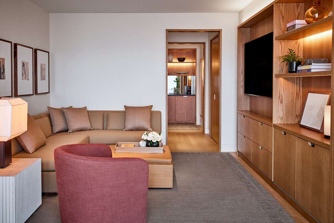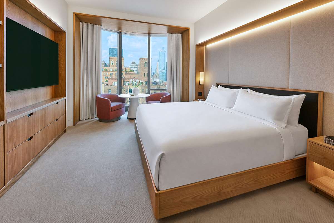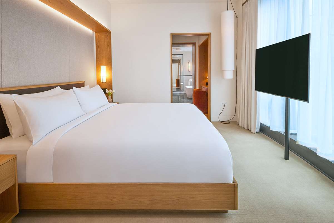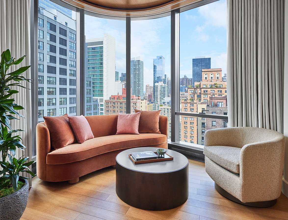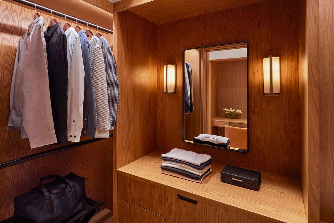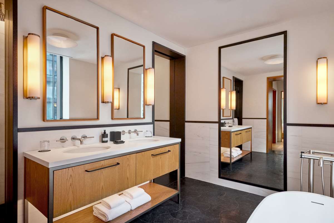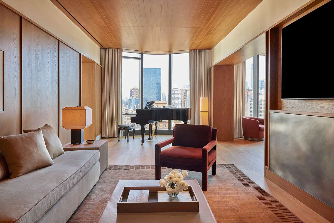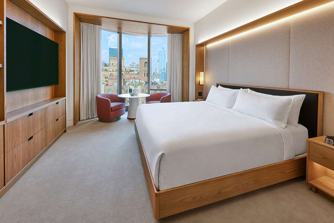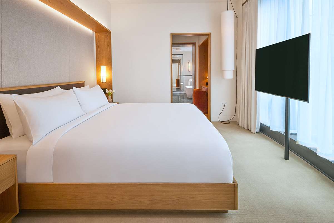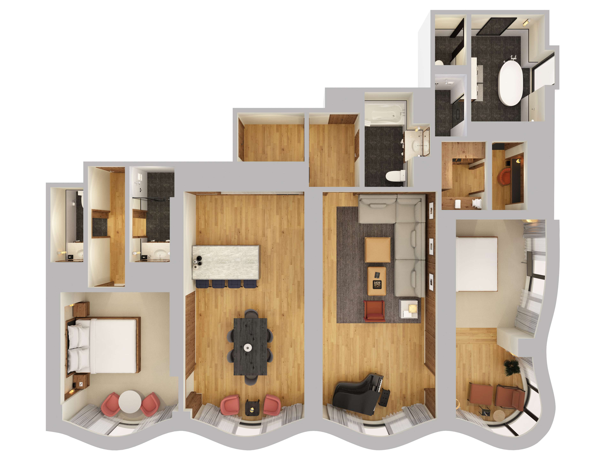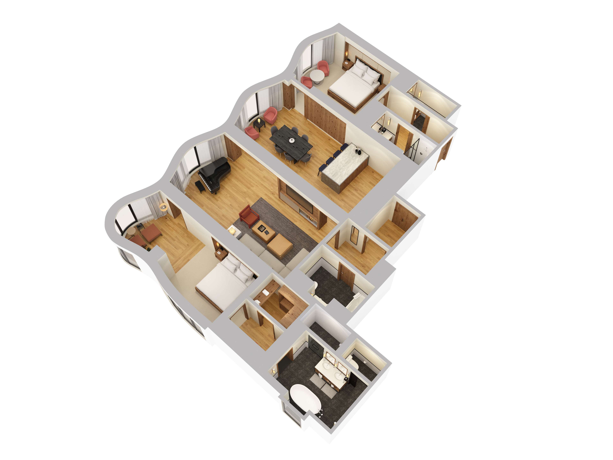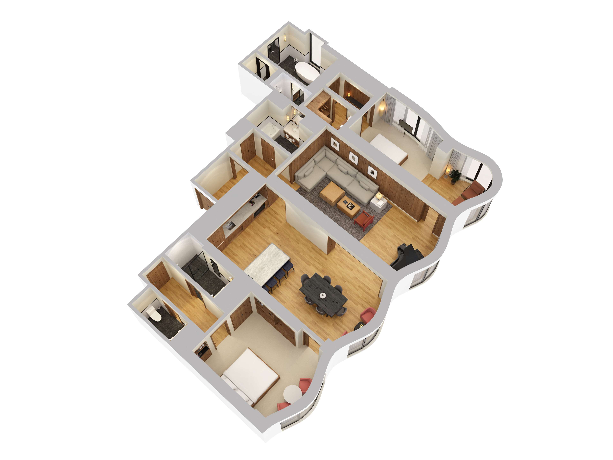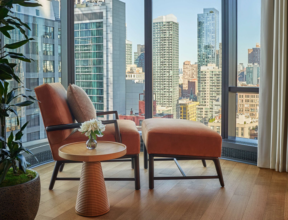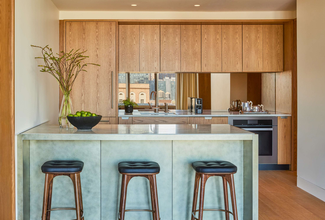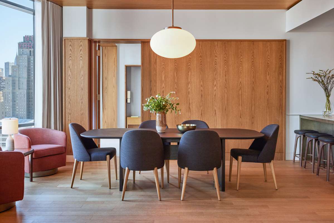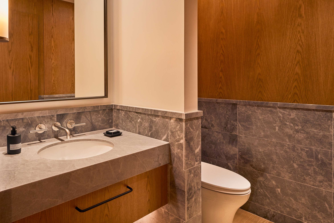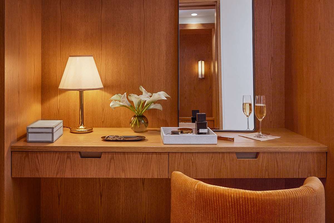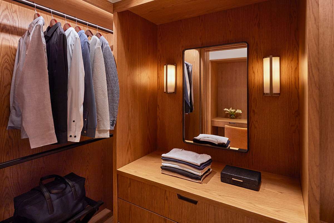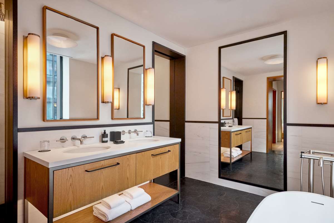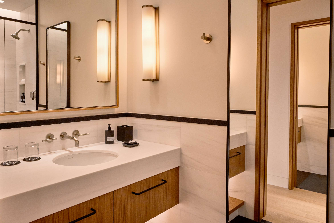Select Accommodations
Studio Suites
Corner Studio Suites are appointed with an open plan living area and an entire wall of floor-to-ceiling windows offering corner city views.
- Open plan living area
- Entire wall of floor-to-ceiling glass offering corner city views
- Marble bathroom with oval bathtub, separate walk-in shower and double vanities
- Exclusively Pendry bath amenities
- One king-size bed with plush duvet and Fili D’Oro linens
- Room size is 500ft²/47m²
- Maximum occupancy is 3 persons with no more than 2 adults
- Some connect to a Deluxe City King
Skyline Corner Studio Suites are appointed with an open plan living area and an entire wall of floor-to-ceiling windows offering a higher floor views of the city skyline.
- Open plan living area
- Entire wall of floor-to-ceiling glass offers higher floor views of the city skyline
- Marble bathroom with oval bathtub, separate walk-in shower and double vanities
- Exclusively Pendry bath amenities
- One king-size bed with plush duvet and Fili D’Oro linens
- Room size is 500ft²/47m²
- Maximum occupancy is 3 persons with no more than 2 adults
- Some connect to a Skyline King
One Bedroom Suites
Corner One Bedroom Suites offer corner city views from floor-to-ceiling windows, two separate living areas, a large L-shaped sofa, dining table for six and a guest washroom.
- Corner city views from floor-to-ceiling windows
- Two separate living areas, one with large L-shaped sofa
- Dining table for six persons and a guest washroom
- Walk-in closet with dressing area
- Marble bathroom with oval bathtub, separate walk-in shower and double vanities
- Exclusively Pendry bath amenities
- One king-size bed with plush duvet and Fili D’Oro linens
- Room size is 869ft²/81m²
- Maximum occupancy is 3 persons with no more than 2 adults
- Some connect to a Deluxe City King
Skyline Corner One Bedroom Suites offer higher floor sweeping skyline views from floor-to-ceiling windows and a corner location.
- High floor corner skyline views from floor-to-ceiling windows
- Two separate living areas, one with large L-shaped sofa
- Dining table for six persons and a guest washroom
- Walk-in closet with dressing area
- Marble bathroom with oval bathtub, separate walk-in shower and double vanities
- Exclusively Pendry bath amenities
- One king-size bed with plush duvet and Fili D’Oro linens
- Room size is 869ft²/81m²
- Maximum occupancy is 3 persons with no more than 2 adults
- Some connect to a Skyline King
Two Bedroom Suites
Skyline Two Bedroom Double Double Studios feature upper floor views of the city skyline from floor-to-ceiling windows, a separate study with a sitting area and ample bedding for six persons.
- These suites are comprised of a Skyline Alcove Studio and a Skyline Double Double
- Comfortable sitting area with upper floor corner city views through floor-to-ceiling windows
- Separate study that includes a sitting area
- Large LED high-definition Smart HDTVs
- Two marble bathrooms with walk-in showers
- Exclusively Pendry bath amenities
- Master suite with one king-size bed, second bedroom with two double beds
- Studio size is 704ft²/65m²
- Maximum occupancy is 6 persons
Skyline Two Bedroom Corner Studio Suites feature an open plan sitting area, a sofa, work desk and an entire wall of floor-to-ceiling windows offering a higher floor views of the city skyline.
- These suites are comprised of a Skyline Corner Studio Suite and a Skyline King
- Large Smart HDTVs and a Bluetooth audio speaker
- Both bedrooms offer a sumptuous king-size bed with Fili D’Oro luxury linens
- Marble master bathroom includes an oval bathtub, separate walk-in shower and double wash basins
- Second marble bathroom has a walk-in shower
- Exclusively Pendry bath amenities
- All accommodations are non-smoking
- Suite size is 820ft²/76m²
- Maximum occupancy is 5 persons with no more than 4 adults
Skyline Two Bedroom King Suites offer higher floor sweeping skyline views from floor-to-ceiling windows, a corner location, two living areas and a dining table for six.
- These suites are comprised of a Skyline Corner One Bedroom Suite and a Skyline King
- Two living areas, a large L-shaped sofa and a guest washroom
- Dining table for 6 persons
- Two bedrooms both with one king-size bed
- Two full marble bathrooms, one with oval bathtub and separate walk-in shower
- Double vanities, a dressing area and walk-in closet in both bedrooms
- Exclusively Pendry bath amenities
- Large LED high-definition televisions and Bluetooth audio speakers
- Suite size is 1,175ft²/109m²
- Maximum occupancy is 5 persons with no more than 4 adults using a child rollaway bed on request
Specialty Suites
The Two Bedroom Pendry Suite offers sweeping city views from floor-to-ceiling windows. This two-bedroom suite includes a kitchenette plus a separate living room with a piano and a fireplace.
- State-of-the-art entertainment system from Bowers & Wilkins includes tower speakers, turntable, amplifier and curated record collection
- Entrance hall
- Separate living room with a Steinway piano, fireplace and dining table for six
- Kitchen with an island, refrigerator, oven, bar and kitchenware
- Three full marble bathrooms appointed with double basins and Exclusively Pendry bath amenities
- Master bathroom has an oval bathtub and a separate walk-in shower
- Second bathroom has a walk-in shower
- Third bathroom is ADA compliant with a bathtub
- Walk-in closets with a king bed with plush duvet and Fili D’Oro linens plus a dressing area in both bedrooms
- Large LED high-definition Smart televisions and Bluetooth audio speaker
- Taylor 200 Series acoustic guitar
- Suite size is 1,600ft²/149m²
- Maximum occupancy is 5 persons with no more than 4 adults - 1 rollaway bed is possible





















